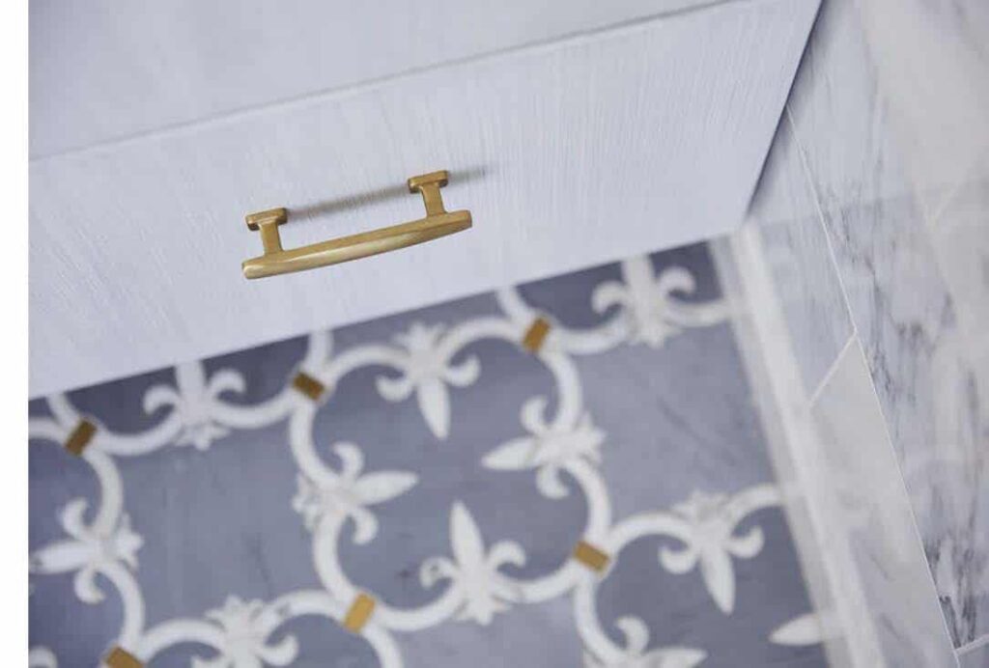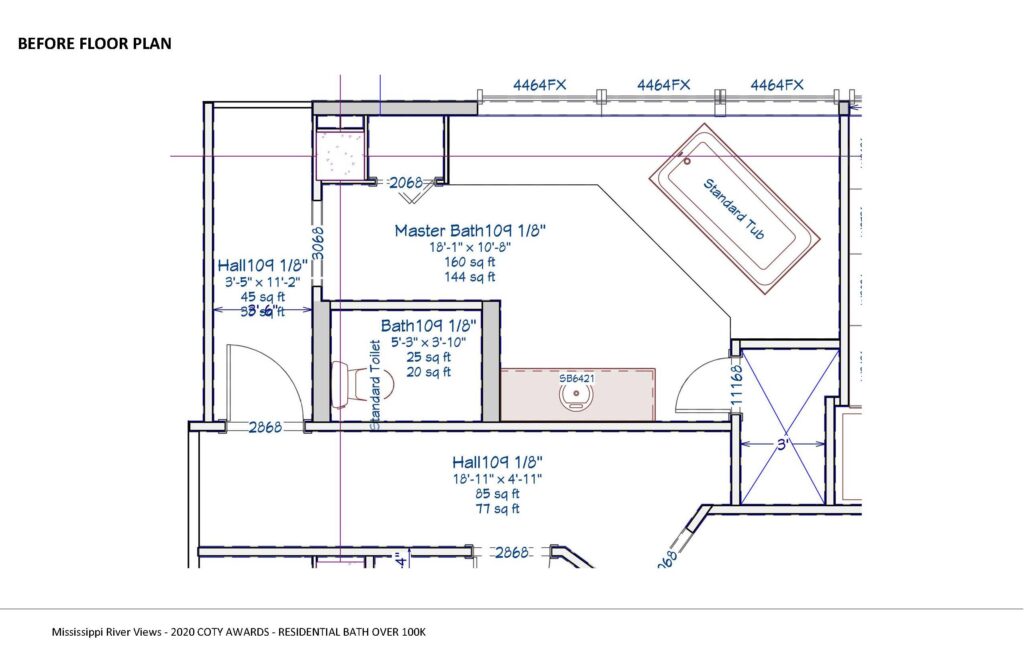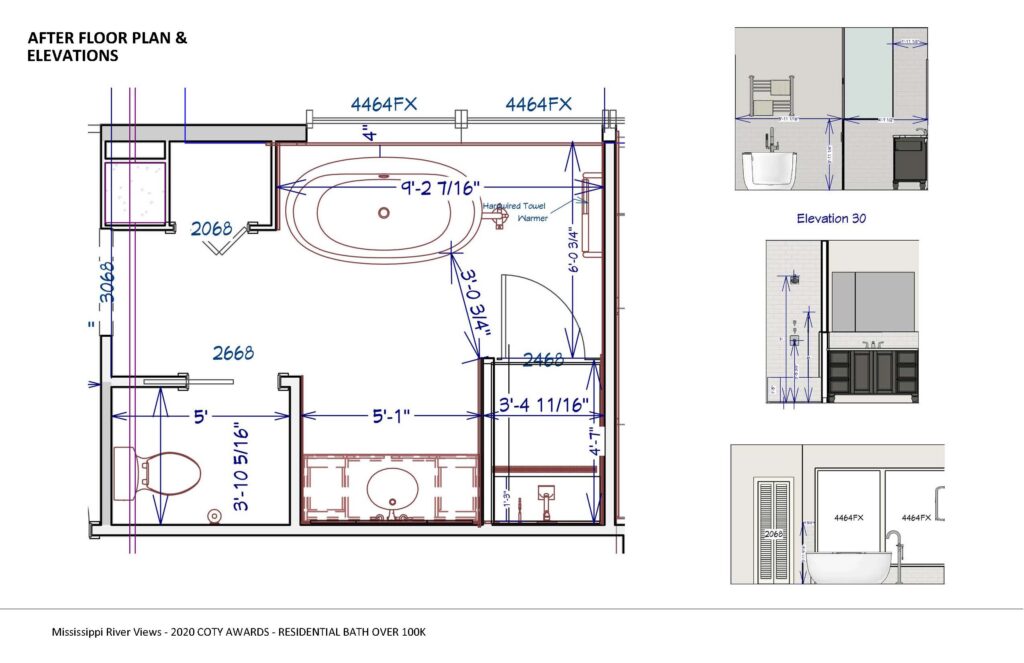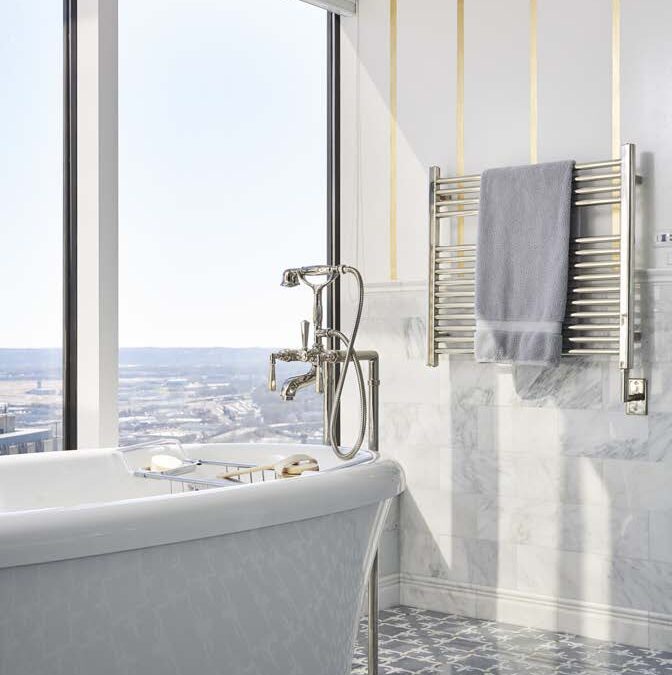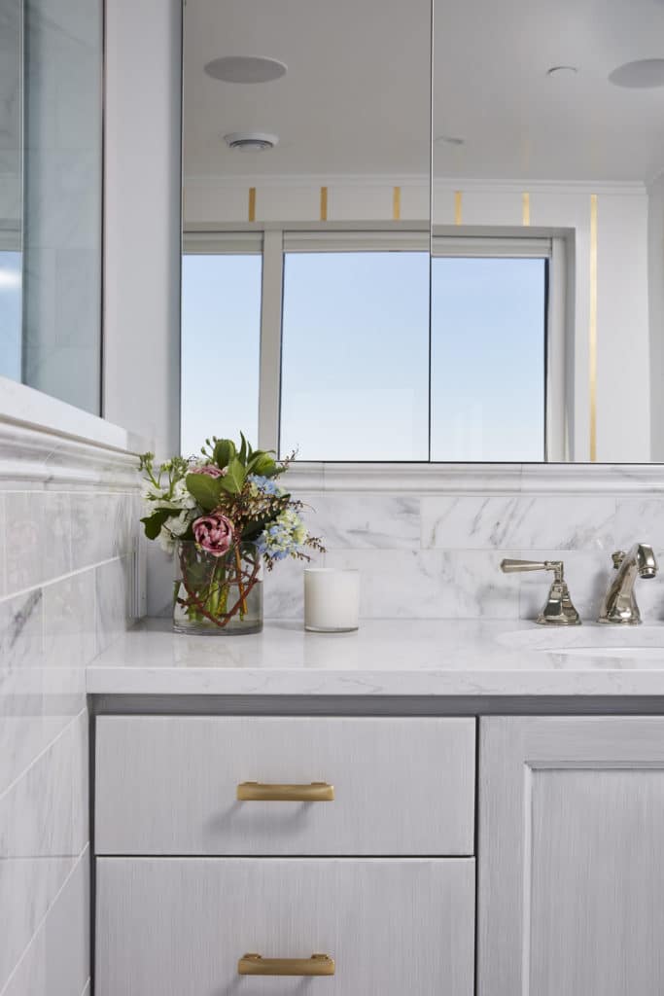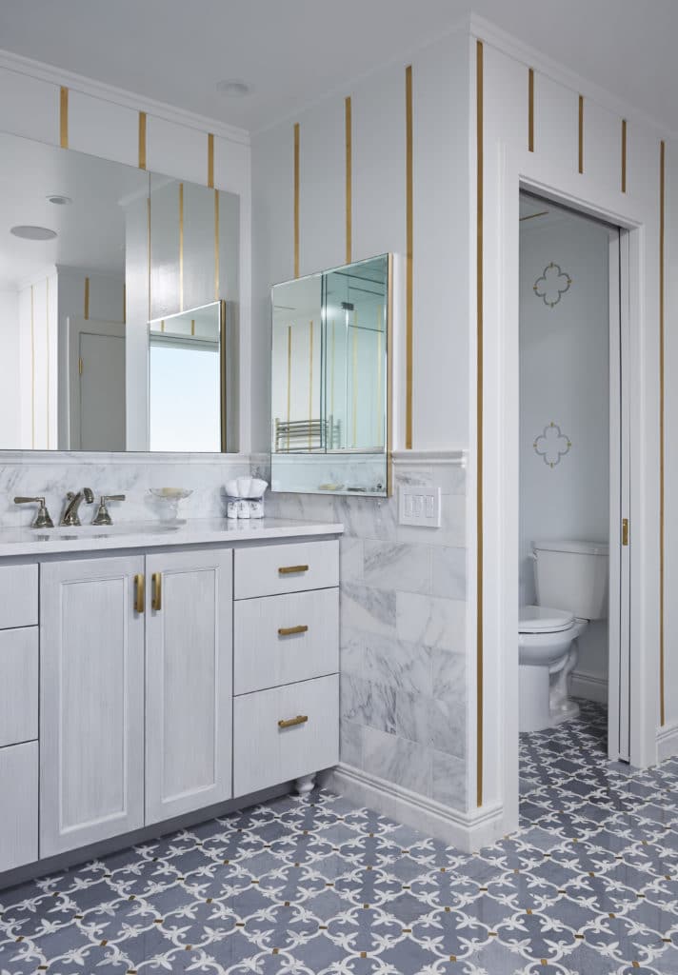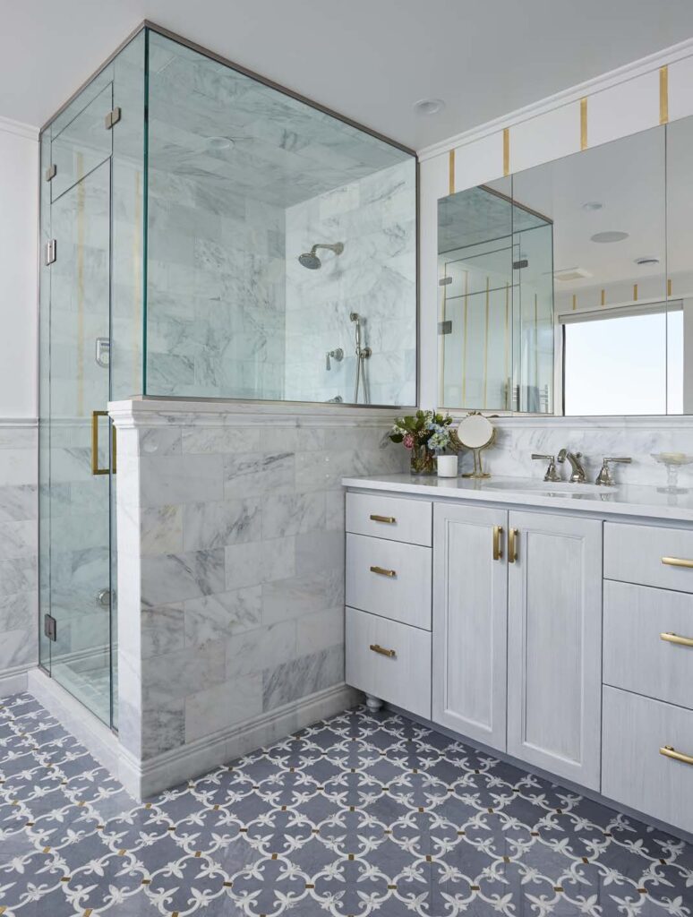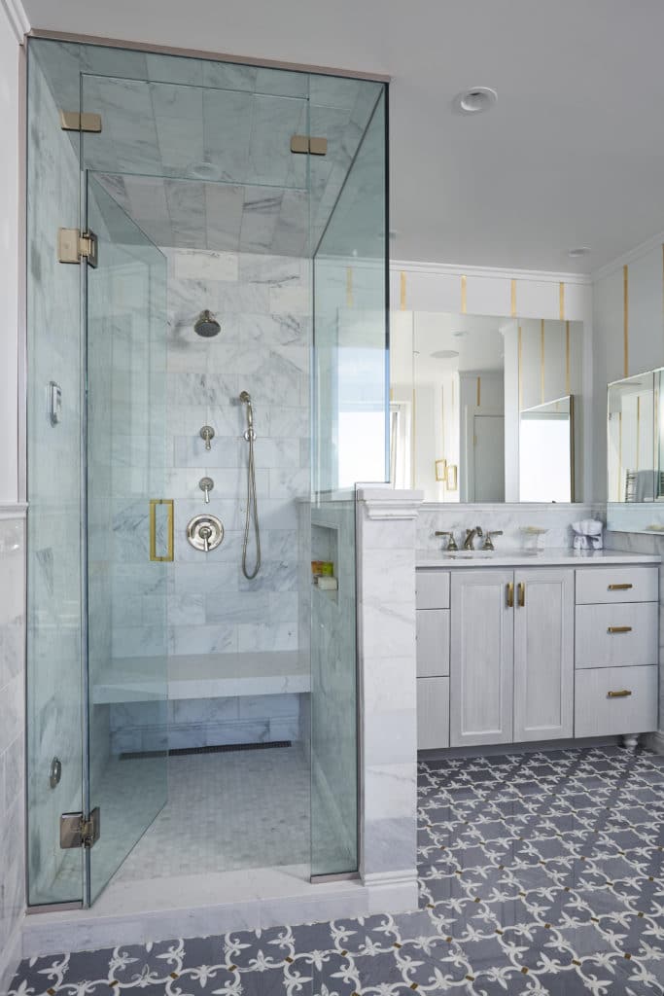The owners of this high-rise St. Paul condo were the first tenants in the building back in 1983. Needless to say, it was time for a complete update. The owner’s bath and kitchen needed a complete overhaul. The kitchen was on the small side and with today’s “open concept” it needed to grow a bit. The bathroom was already on the large side, so we decided to give up 4’ to the kitchen. It turned out to be a gorgeous light and airy space. They can soak in the new freestanding tub and look out on to the Mississippi River from the 24th floor.
CLIENT NEEDS:
- Freestanding air tub by the windows to see the view
- Bigger steam shower that would not feel like they were in a dark cave
- Top of the line plumbing fixtures
- Heated towel bar
- A space that would feel like a spa
- Heated floor
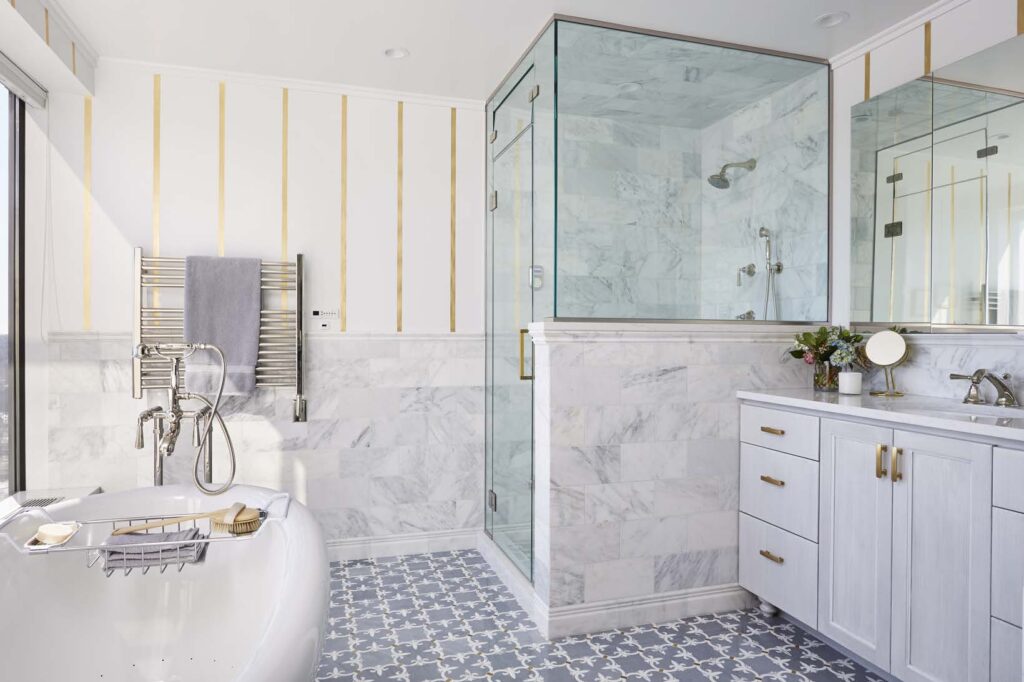
AESTHETICS
- We visually opened up space by using a lighter color and the use of shower glass
- Installed New Ravenna Fleur de Lys mosaic in polished Bardiglio, Calcutta Gold, and brass sets this bathroom floor apart
- High-end polished nickel Rohl fixtures
- Matching brass hardware
- Hand-painted wall motifs to mimic the floor tile
- Cut marble base, cap, and wainscot
- Matching Cambria counter, bench, wall cap, and threshold
CRAFTSMANSHIP/INNOVATIVE METHODS AND USES
- Custom faux painting on the walls and vanity
- Custom mirror in between two recessed medicine cabinets to make it look like one large mirror
- Expertly laid mosaic stone tile floor over heating cables
- Floating Cambria bench over a liner drain
- In-ceiling hidden speakers – You truly can not see them, only hear them
- Alexa in-ceiling voice control for music or lighting to set the right mood or just to listen to the news in the morning
- Custom shower glass with vent for the steam shower
PROJECT CHALLENGES
- We had to go into the lower unit so we could move drain lines and add new supply lines
- We had to sonar the floor first and then X-ray it to see where the post-tension cables ran in the 8” concrete floor so we could core drill for the new plumbing locations
- We had to grind the floor smooth for the new intricate tile floor
- Moved all the HVAC, sprinklers, and electricity in the ceiling because the original bath had a dropped acoustical tile ceiling
- This building did not have a service elevator so everything had to come up and down a standard-sized common elevator. All the demo was taken down bucket by bucket to a dumpster on the street
