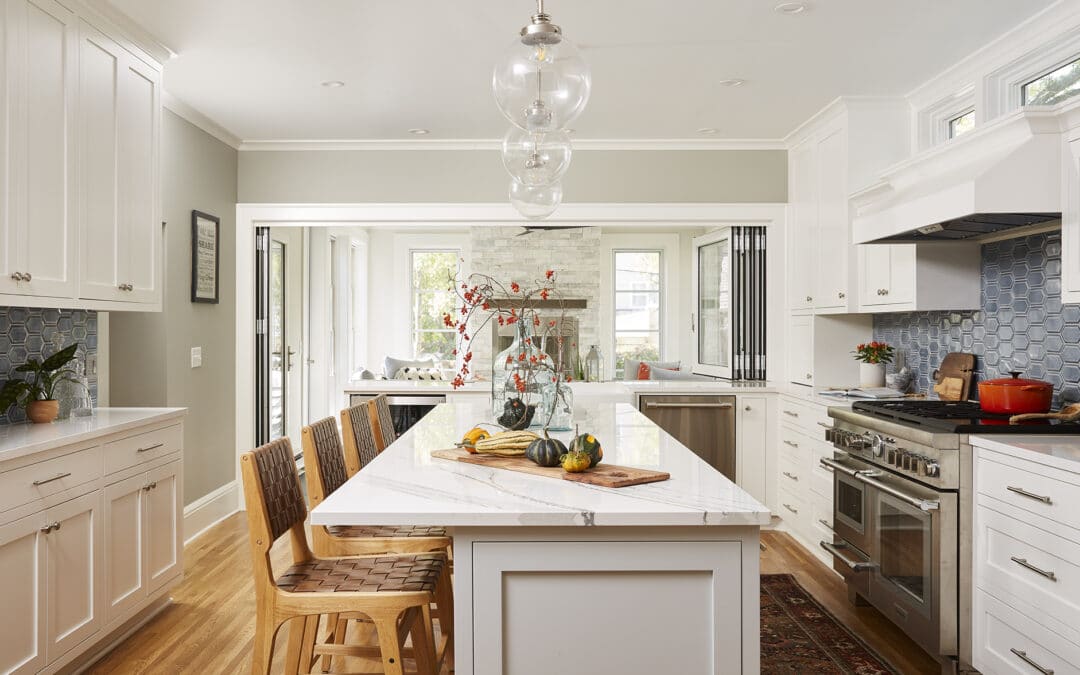Before

After
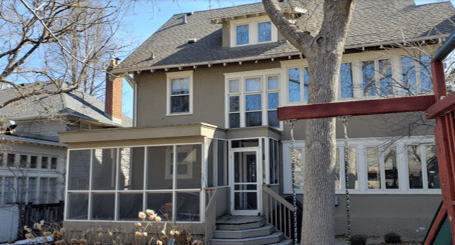
Before—Porch and “Mudroom”
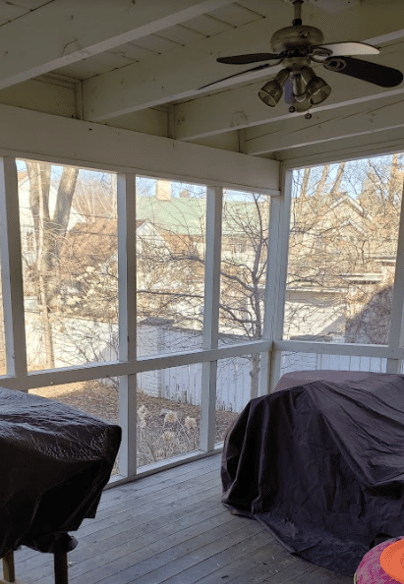
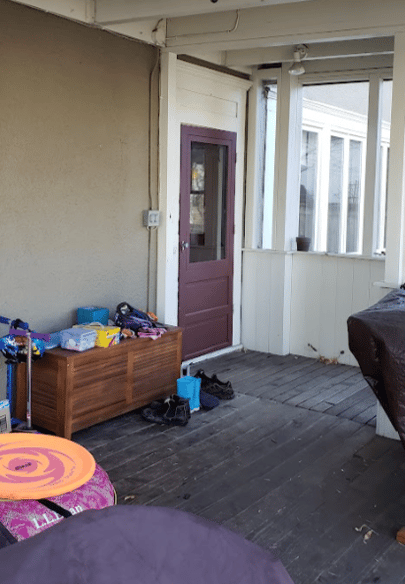
Before—Kitchen and Powder Room
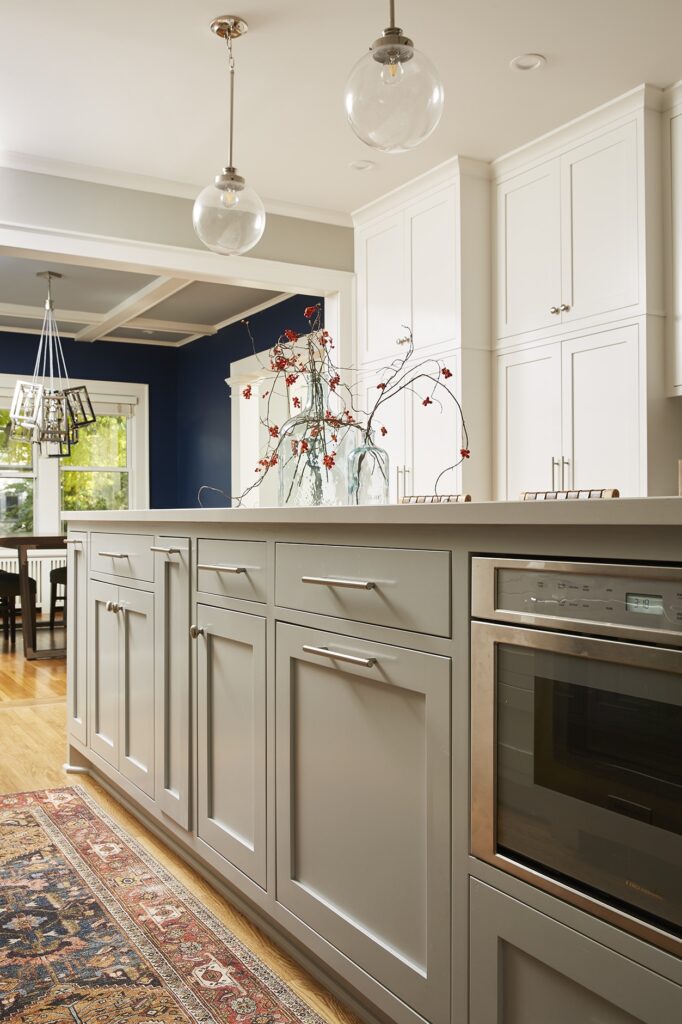
Client Needs
- Create a kitchen that had lots of natural light and utilized the space better. While the current kitchen was large, it lacked the space for an island. They had a small cart type table in the center that you could not sit at. They did have a banquet seating nook, which was fine for smaller kids to squeeze into, but now that the kids were getter bigger it was more of a challenge.
- The family used the three-season porch on the rear of the home often, but it was dark and to access it they had to go through a small back hallway, so it was disconnected from the kitchen. They wanted a space that was open and airy and felt connected to the rest of the home.
- Design an owner’s suite that was large and spacious with a walk-in closet and a bathroom that feels like a spa.
- Move and update the small, first-floor powder room to allow for a larger, better functioning kitchen.
- Expand the tiny basement and add a family room with a dry bar and built-in seating.
- Create a mudroom to better organize the main entry to the home.
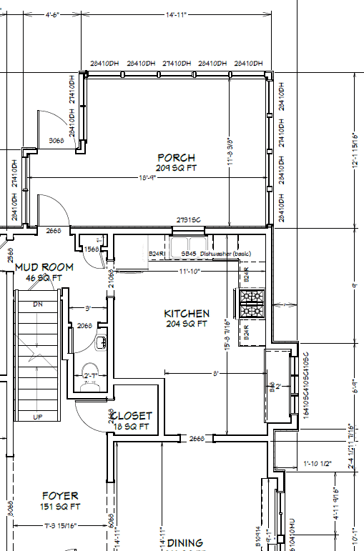
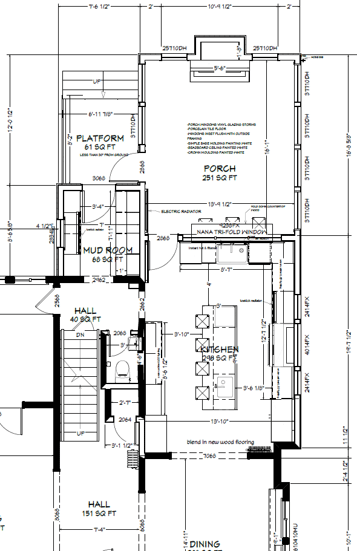
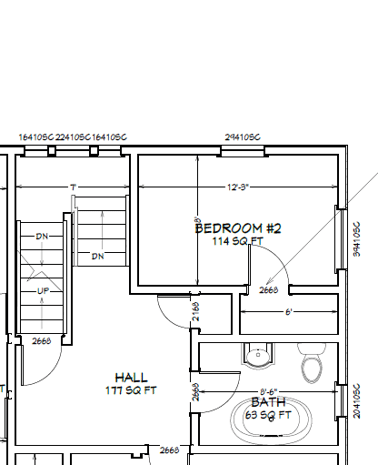
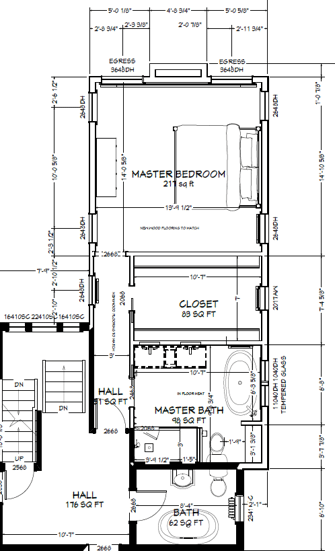
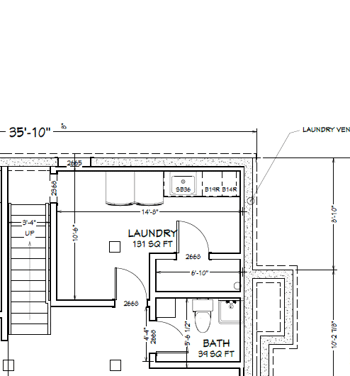
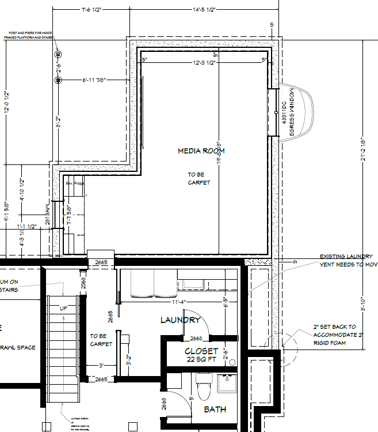
Functionality
Kitchen
- Designed a layout that maximized the kitchen space.
- Installed windows and a door that opens into the four-season porch so that the space can function as one large area.
Widened the opening into the dining room from a 3’ opening to a cased 7’ opening. This allows the light to stream from the l arg e windows in the four-season porch all the way through the kitchen and into the dining room.Moved the hall closet to a different location to add space to the kitchen so we could use standard width cabinets and counter top s, as well as adding a full-sized island with seating for four to six people.Added an instant hot water and purified cold water faucet next to the main faucet so they can eliminate a kettle for making h ot beverages. This also eliminates a water dispenser in the refrigerator.Utilized soft close doors and drawers with cookie sheet dividers, spice racks, trash, and pantry pull – outs. Since the cabinets g o all the way to the ceiling, there is ample storage for all their kitchen appliances.- Commercial sized type appliances mean that the family can make lots of meals at home.
Porch
Nana wall window/door system between the porch and the kitchen. This allows natural light to stream into the kitchen when ope ned or closed. But when it’s open, it allows the space to be wide-open which is great for entertaining or hanging out as a family and brings in tons of fresh air.Floor to ceiling Sunspace windows with view – flex vinyl glazing that is less expensive but more durable than glass and we can bri ng it all the way to the floor. The windows bring in maximum light and natural breeze when opened.- Fireplace to extend the time that the family can use the space into the colder months.
Mudroom and Powder Room
- Added much needed, dedicated space for this busy family to stay organized at the main entry of the home.
- Created “drop zones” for keys, purses, backpacks, and jackets/coats.
- Reconfigured the powder room so that it allows for the new kitchen configuration, and they didn’t lose an important first floor bathroom.
Owner’s Suite
- The addition added an entire new owner’s bedroom and bathroom with a walk-n closet.
- Installed a custom double vanity, linen cabinet, soaker tub, and shower. This added so much additional space!
- The recessed Kohler Robern medicine cabinets with power outlets will keep the electric razor and toothbrushes off the counters.
- In-floor heat installed over low-maintenance porcelain tile means that the cold winter air won’t bother our clients.
Basement
- The basement now functions as a family space with a TV, dry bar, and built-in bench for games and a playroom for the kids.
- The ceiling height was raised to 8’ to make it not feel like a basement.
- Added a large egress windows in the basement for safety and natural light.
Exterior
- A small deck was added off the three-season porch for the grills. This space is just steps away from the kitchen.
We used maintenance-free Trex decking along with aluminum railing. All windows are maintenance free Marvin windows, trimmed with low maintenance MiraTec composite trim.
Aesthetics
Four-Season Porch
- Wood burning fireplace in the four-season porch for ambiance and to keep the space warm.
- Floor to ceiling windows in the porch let the light stream into the entire first floor.
- The Nana wall of windows and door allow the space to feel wide open and entertaining is easy.
- Large format tile is easy to keep clean and looks modern and simple.
- Beadboard ceilings finish off the space and feel cozy.
Kitchen
- Truly maximized natural light through the placement of the wall of windows and the door to the porch, but also the transom window above the cabinets.
- Milled new trim to match the two-piece baseboard and casing. We were able to save most of the oak hardwood flooring and weave in new wood, we then sanded and stained to fully match the rest of the house.
- Cambria quartz countertops look beautiful next to the blue Wedgewood Crackle Picket Fence beveled tile backsplash.
- Custom cabinets with inset doors and drawers go all the way to the ceiling where we wrapped the rooms crown molding onto the cabinets for a seamless custom look.
- LED Under cabinet lighting and recessed LED cans, along with period style island pendants give the family plenty of task lighting. Dimmers mean they can set the lighting to any mood.
Mudroom and Powder Room
- Custom cabinetry makes the space look organized and sleek.
- Herringbone tile gives the space pizzaz and a welcoming place to come home to.
- Full glass door and window make the mudroom bright.
- Marble tile, dark blue and gold wallpaper and brass fixtures feel modern and timeless at the same time.
Owner’s Suite
- Windows on three sides of the bedroom bring in light.
- Instead of adding large cast iron radiators, we installed cast iron baseboard radiators to keep the period look without taking up the wall space.
- Used bold wallpaper to give a huge splash of color and visual interest.
- Installed maple hardwood flooring to match the existing flooring on the second floor so the addition is seamless.
- To keep the historic feeling of the home, we installed ceramic wainscotting around the perimeter of the room and into the shower.
- Niche shelf allows for a place for bath product to be placed and keep the clutter off the bench seat.
- Cambria countertops were used on the shower bench, vanity, curb top, and niche shelf to tie the look all together.
- The ceramic wainscotting around the bathroom add to the historic feel of the room to match the rest of the home.
Innovative Uses of Materials/Methods of Construction/Challenges
- The home was on a small lot with a very narrow winding alley to bring materials into.
- We had to have extensive engineering done. They provided a shoring plan for our excavation because we were digging right on the property line and could not go into the neighbor’s yard. They also provided a plan for connecting the new structures to the existing ones on all three levels of the home.
- While excavating the rear, we hit the main sewer line that ran out the back of the home. We received faulty information from the homeowner’s previous drain cleaners and the city public works department that said the sewer line ran out the front of the house. This initially stalled our project so that we could make repairs and move the line for the new basement. We later found out that they had the drain line cleaned about every 2 years because of roots in the line. With the PCV new sewer line, they should not have that issue again.
- Because our clients wanted 8’ ceilings in the new basement and we were still relying on the old foundation wall for some structural support, we had to install a new footing under the existing foundation wall.
- We not only added onto the rear of the house, but also to the side by 2 feet. We expanded the existing kitchen in two directions while keeping the above two floors. There was a lot of temporary bracing walls to hold the structure up while gutting and rebuilding new walls.
- Because the porch has mostly windows and the homeowners might keep them fully open, we decided we should make the flooring system fully waterproof to protect the finished basement. This also included making the window openings, inside and out, fully water-proof as well.
- The Range was very unique: it has multiple cooking methods including two electric ovens, gas cooktop, steam oven, as well as an induction cooktop.
- The Nana Wall had a special locking system. We were able to not have a support post between the door and the windows so when the door and wall are fully open, there is an unobstructed view.
Craftsmanship
- Hand built brackets and beadboard soffit to match the existing home.
- Custom cabinets throughout. Featuring inset doors to match the period and other existing cabinets.
- To accommodate the Nana Wall, we had to make sure the opening was perfectly sized to the 1/8”. This involved the cabinets, countertop, and walls to be perfectly in place or the window would not function properly.
- Precision laid tiles in various patters. We used lasers to keep everything lined up perfectly.
- Custom matching base and casing to match the existing 1912 trim.
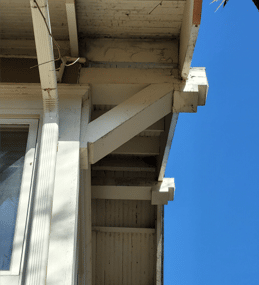
Existing bracket and beadboard soffit

New, matching bracket and beadboard soffit
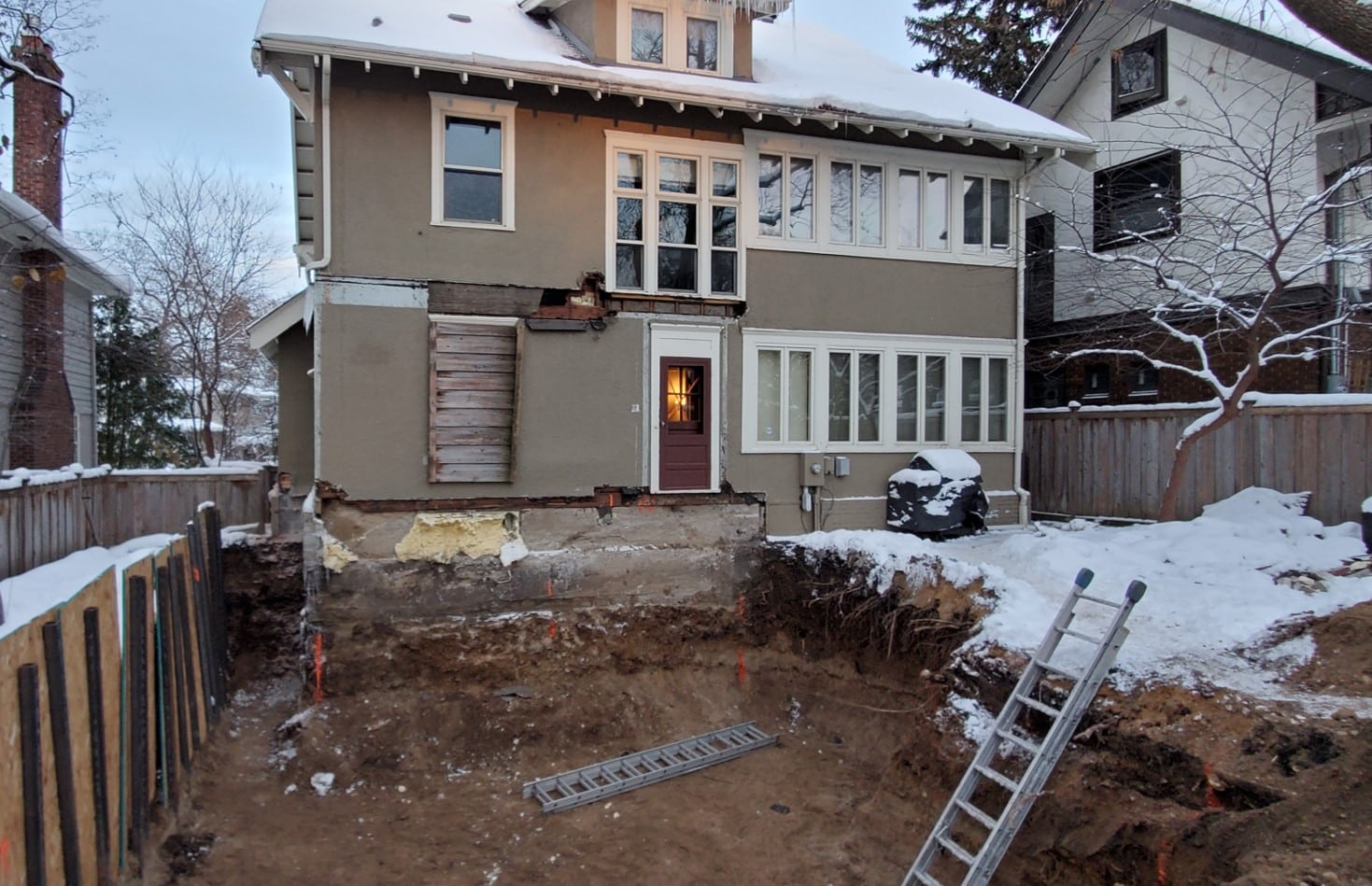
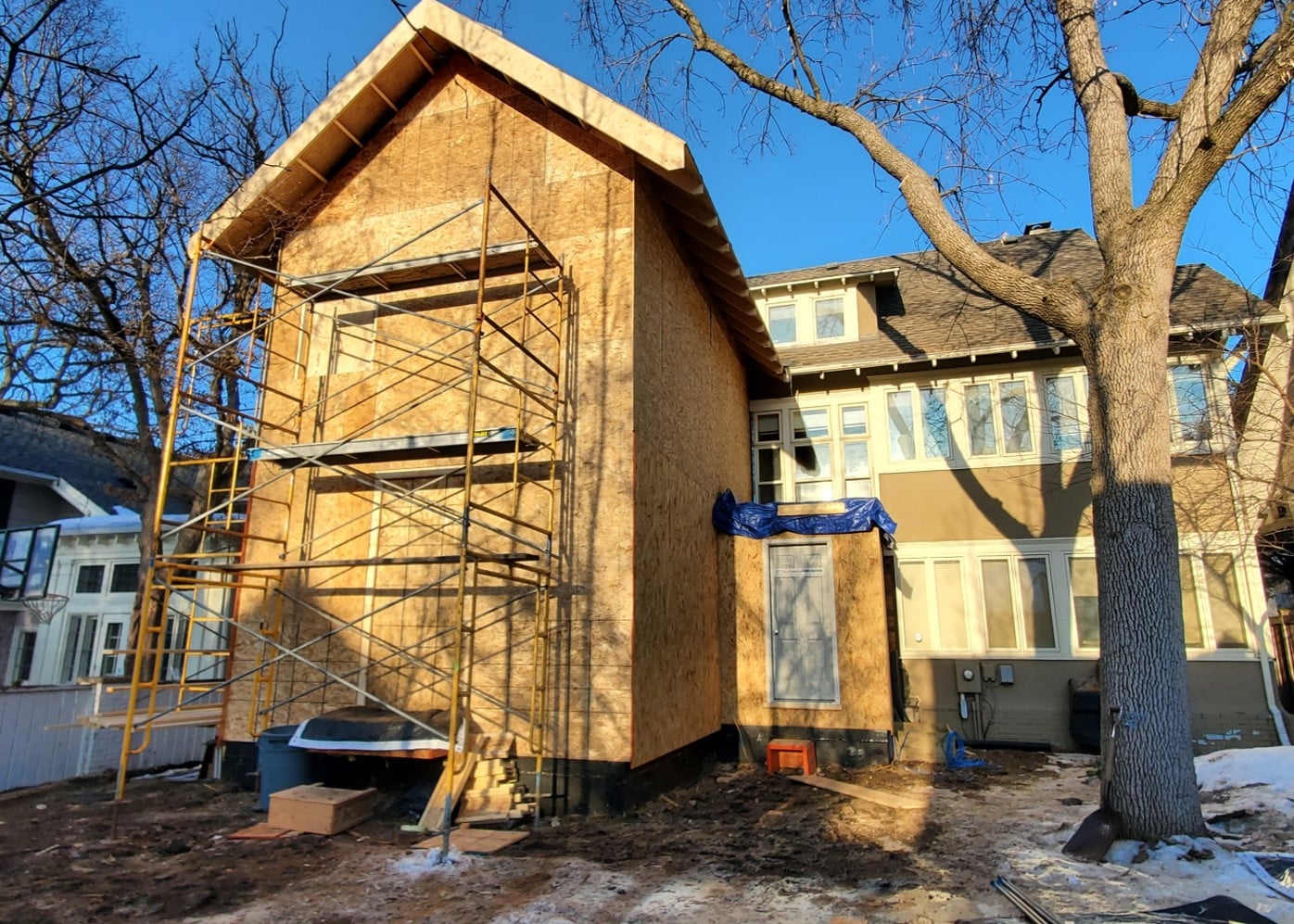
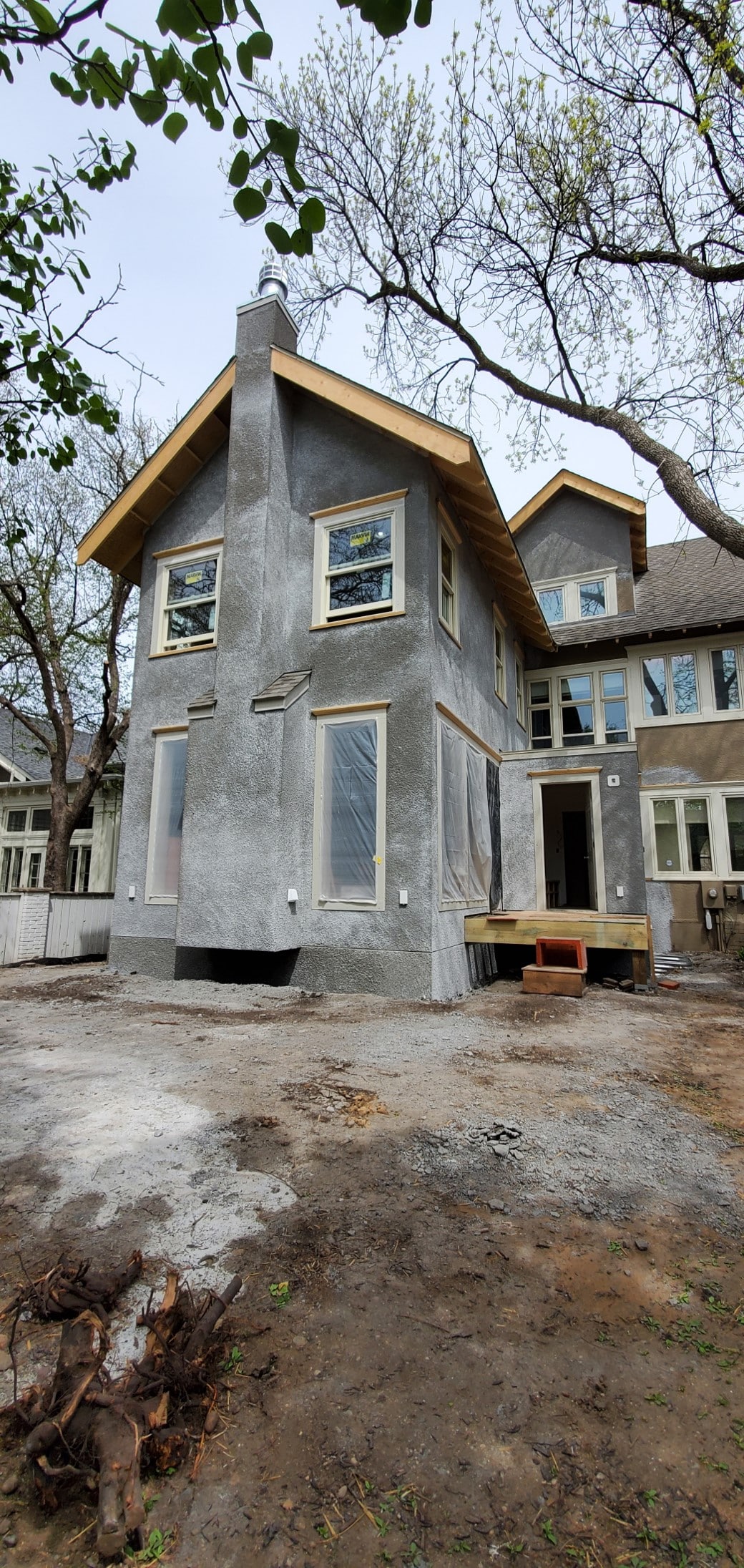
During construction photos – Exterior
During construction photos – Interior






Nana Wall Closed


Nana Wall Open



Nana Wall Closed

Nana Wall Open




First Floor Powder Room


Owner’s Suite







